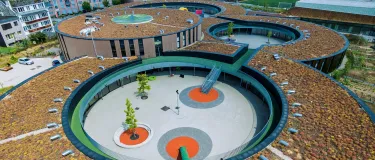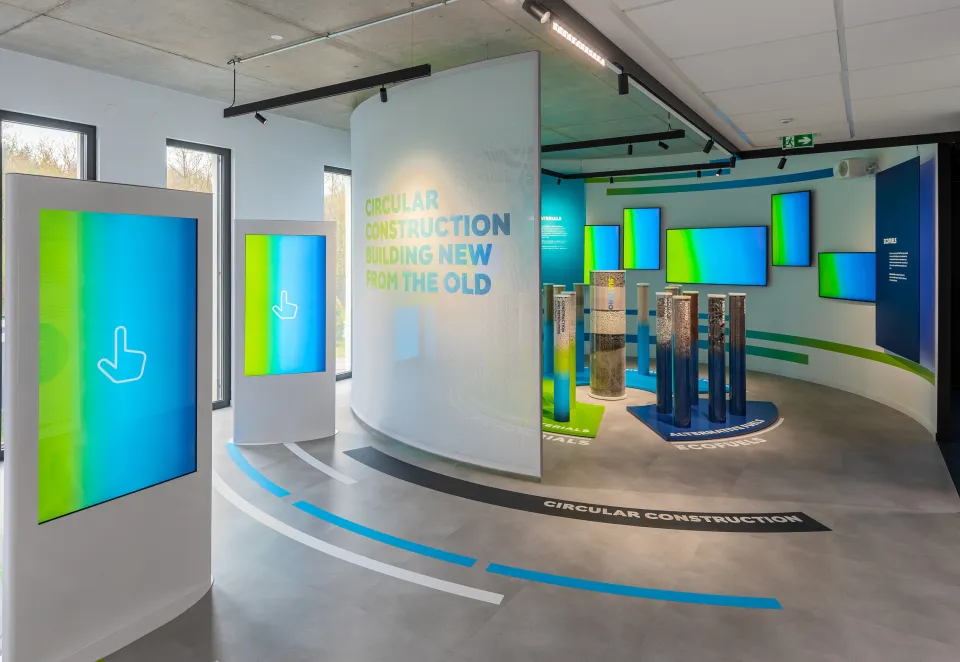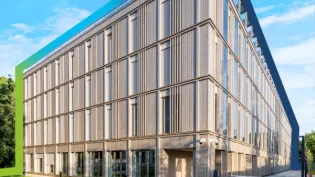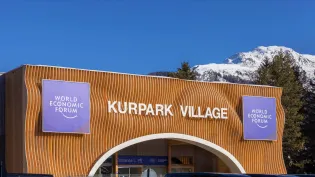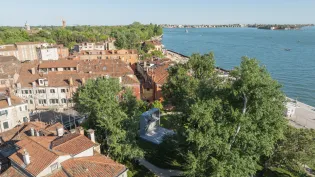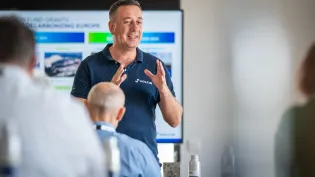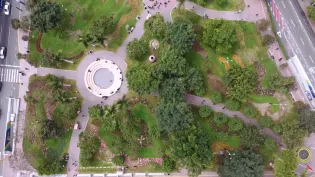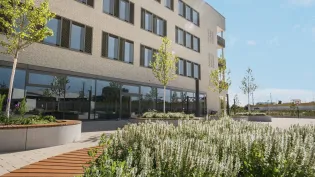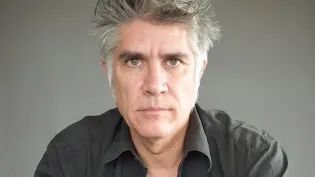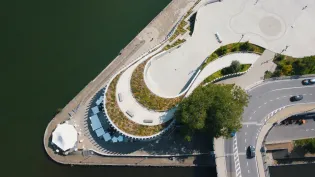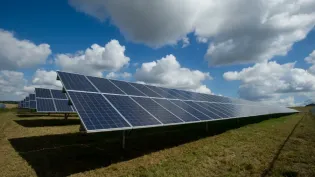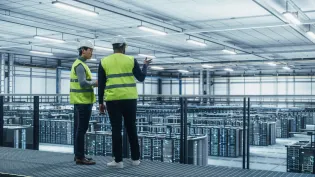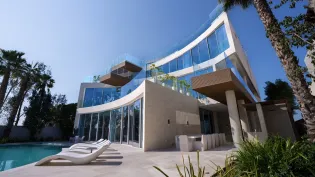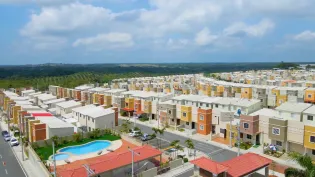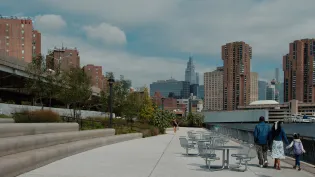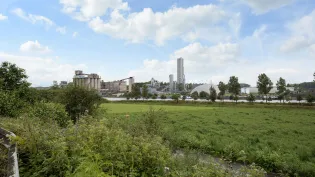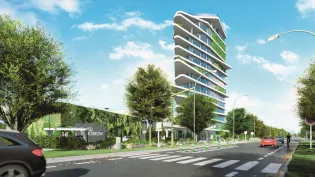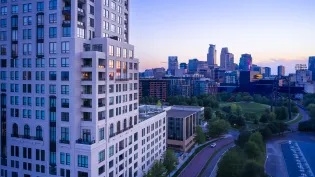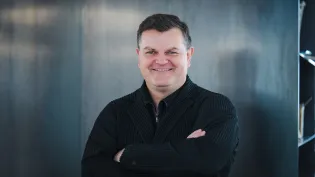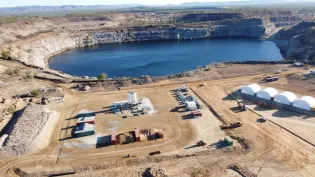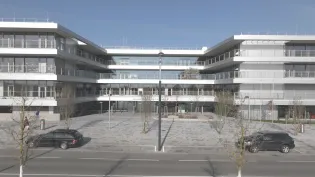HOLCIM'S ENERGY-EFFICIENT roofing: A SMART CHOICE FOR THIS BELGIUM SCHOOL
Les Trèfles school in Anderlecht, Belgium is a Passive House building, a model for sustainable design and superior energy performance, and an educational vehicle itself, aiming to grow students’ awareness on how to use energy responsibly.
The building by ÁRTER Architects consists of four overlapping circular structures featuring advanced energy-efficient solutions such as heat recovery, natural light, sun protection and rainwater recycling systems.
For the roof, the architects specified Elevate’s insulating UltraPly™ TPO roofing system to drive maximum energy efficiency while enabling an outstanding 7000-m2 green roof.
High energy efficiency meets Passive House standard
7,000 m² of insulating and waterproofing UltraPly™ TPO roofing system
Awarded “Exemplary Building” by local authorities
Enabling energy-efficient roofing
One way to attain Passive House-level energy efficiency in a building is by effectively insulating it with the right roofing systems, as roofs account for up to 33% of building energy loss.
Another way to reduce energy use is by installing green roofs. Green roofs remove heat from the air, and can reduce the surface temperature by 30-40% compared to conventional roofs. They also act as insulation for buildings, reducing the energy needed for cooling and heating.
What is a Passive House?
Passive House is a voluntary standard for achieving outstanding energy efficiency in buildings, making them more sustainable while in use.
To deliver both these elements for Les Trèfles’ 7,000 m2 roof, ÁRTER Architects specified the UltraPly TPO roofing system from Elevate. The system both provides insulation and enables the building’s green roof by providing a watertight base.
Designed for easy installation, the full build-up consisted of a self-adhesive barrier membrane, two layers of insulation boards and a 1.5 mm-thick single-ply membrane. At end of life, UltraPly TPO can be easily recycled.
The choice of roofing membrane was determined based on a Life Cycle Assessment (LCA), which takes into consideration the total environmental impact of products during their entire life cycle.

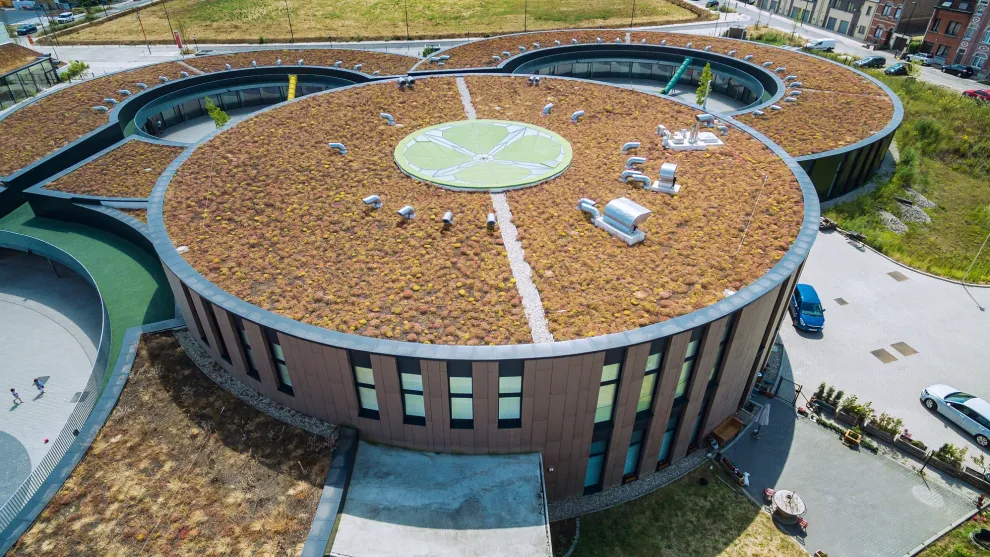
Sustainability meets education
Les Trèfles is a model for superior energy performance, and the building also aims to grow the children's awareness of how to use energy carefully.
The students are exposed to a range of building elements that make Les Trèfles a monument of passive building. All building and electrical installations are aligned to achieve optimal energy consumption, water management and indoor temperature. Rainwater recycling saves drinking water, and natural light reduces the need for electricity. In addition to its insulating capacity, the green roof provides a place for biodiversity to thrive.
With all these elements working together, Les Trèfles school received an “Exemplary Building” award from Brussels Environment, the environmental agency of the Brussels Capital Region, for its sustainable architecture.
Les Trèfles sets an example not only for the industry, but for the 750 students under its roof who are discovering first-hand how we can make our buildings sustainable for a net-zero future.



